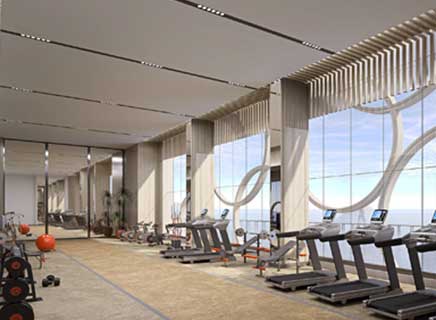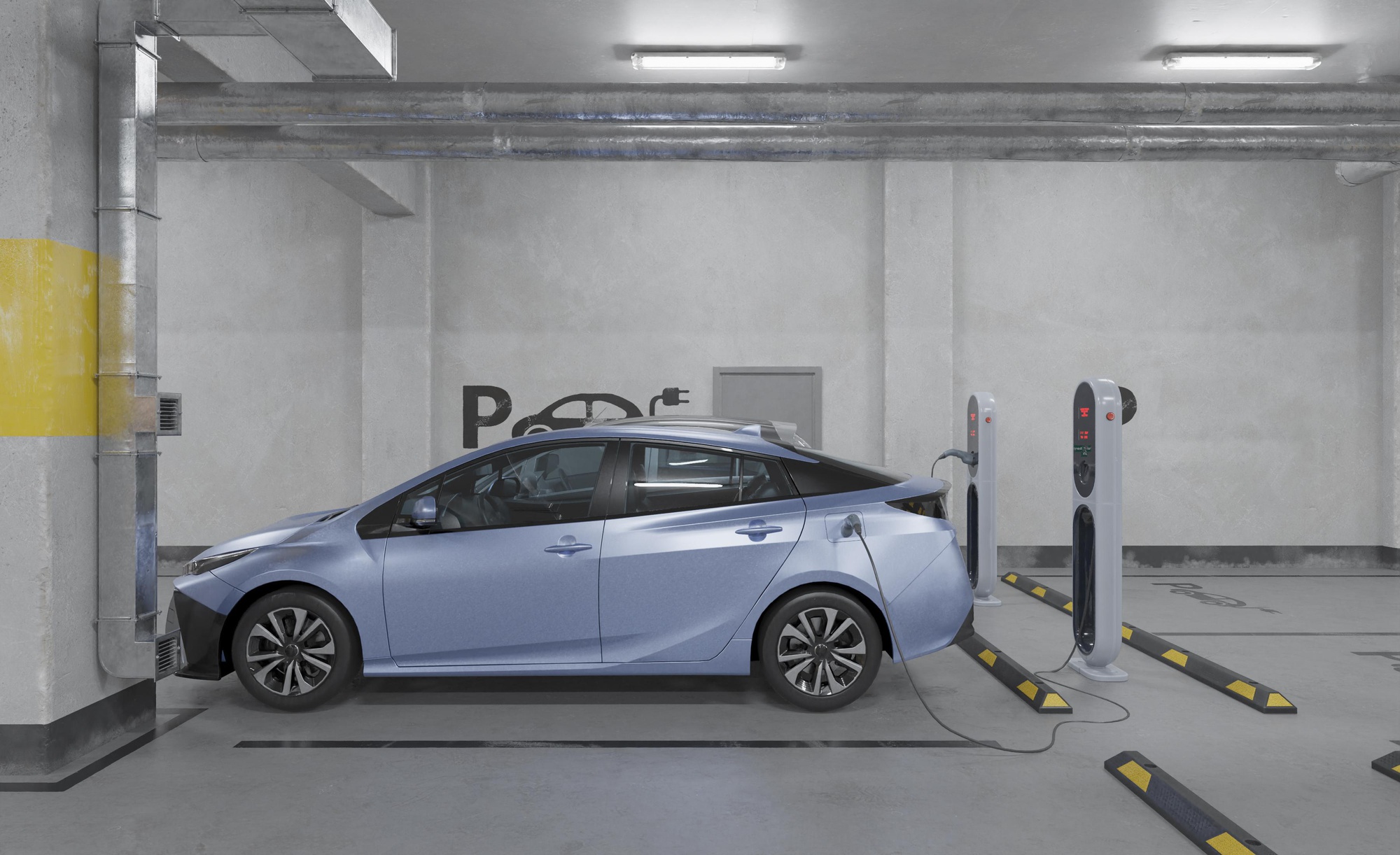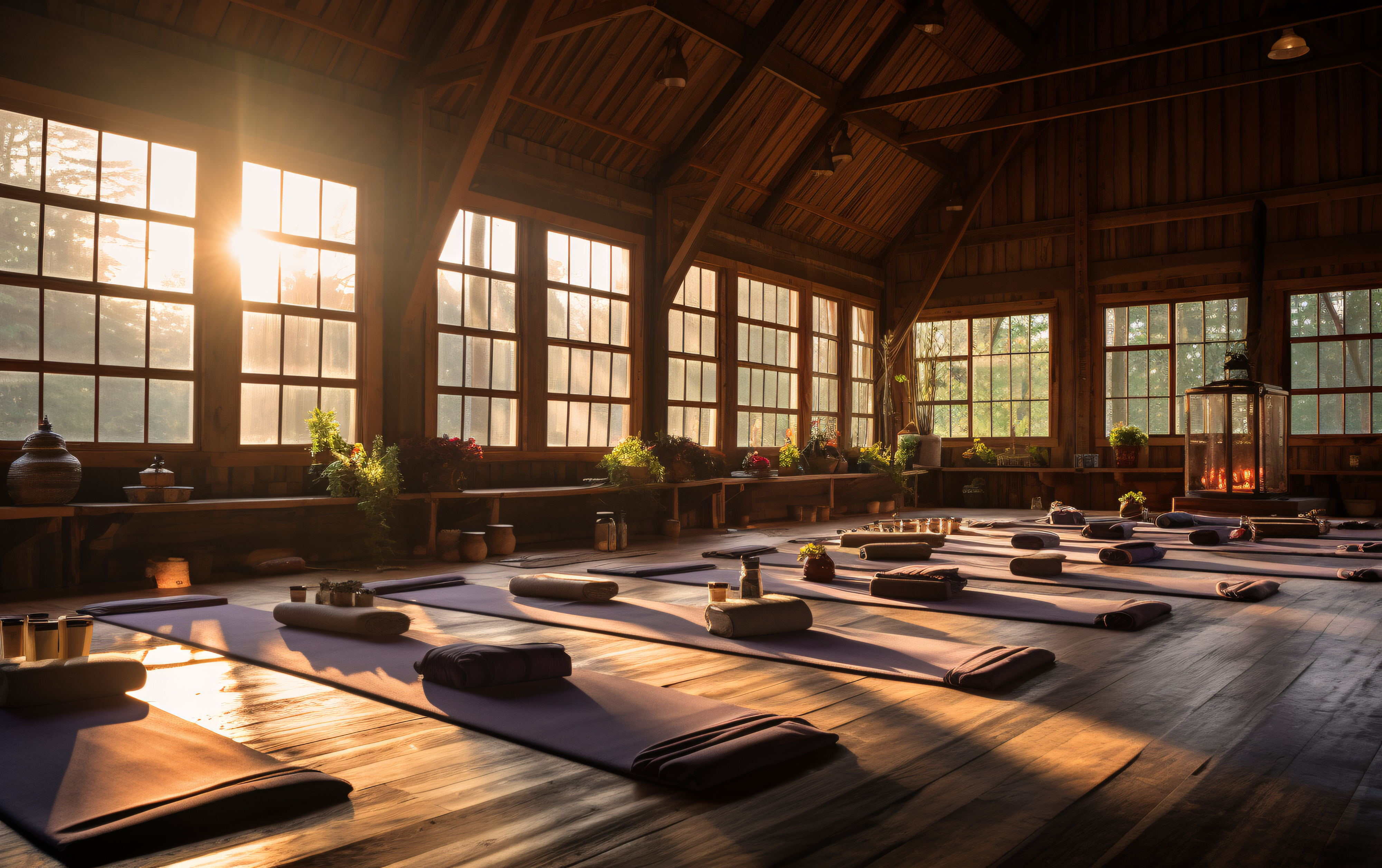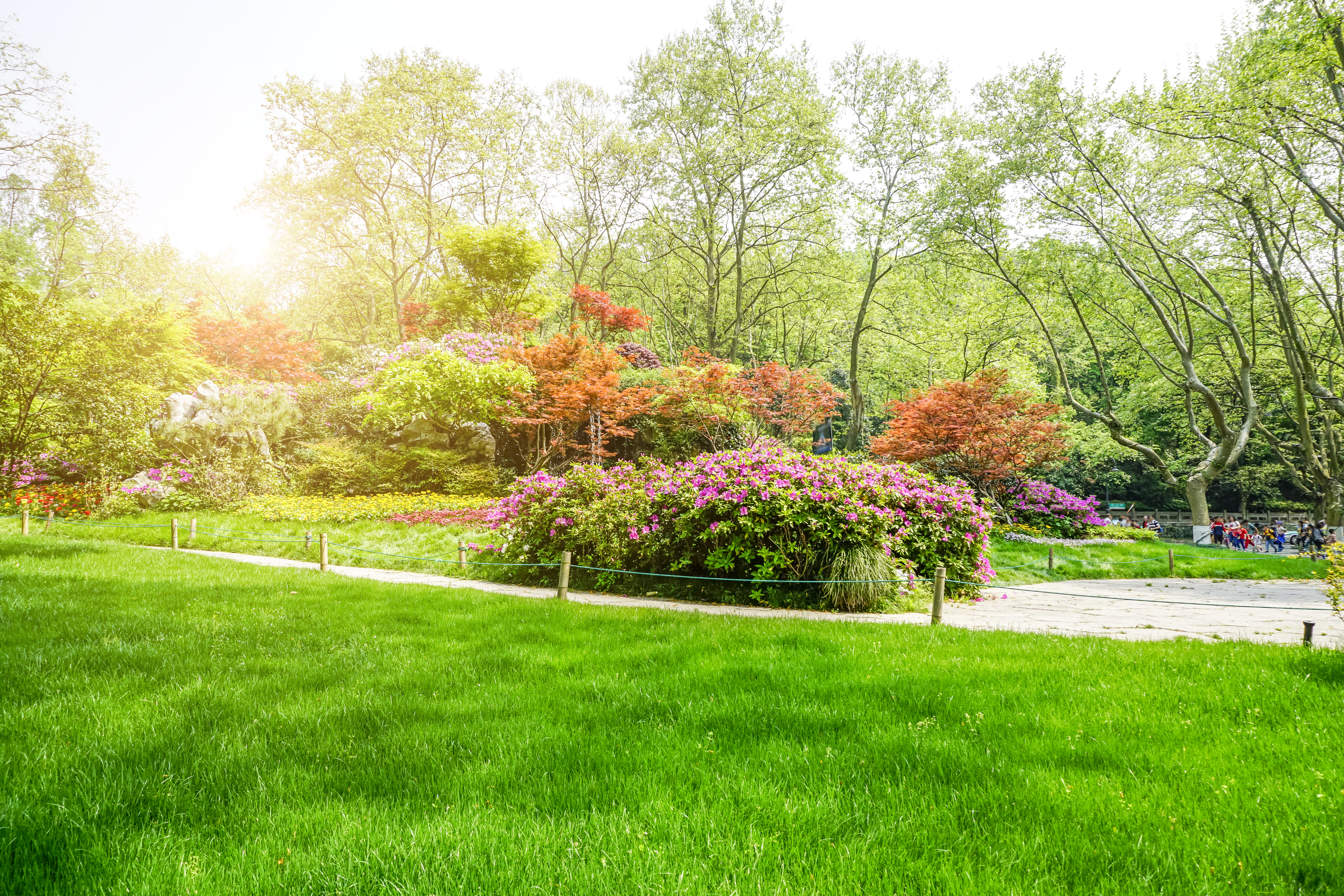Aradhyam Spa City, located at Khasra No. 954, NH-24, Ghaziabad, is a luxurious residential project by Aradhyam Builders, registered under UP RERA (UPRERAPRJ321247/08/2024). Spanning across 5 acres, this thoughtfully designed development offers premium 3 BHK apartments with spacious layouts and world-class amenities. The project features 5 towers, each with a height of G+12 floors, housing a total of 400 flats. With only 7 flats per floor and 2 high-speed lifts per tower, the project ensures privacy and convenience for every resident. The apartments come in three configurations: 3 BHK + 2T (1645 Sq. Ft.) priced at ₹1.48 Cr*, 3 BHK + 3T (1755 Sq. Ft.) priced at ₹1.57 Cr*, and 3 BHK + 3T (1810 Sq. Ft.) priced at ₹1.62 Cr*, with a base selling price of ₹9,000 per Sq. Ft.
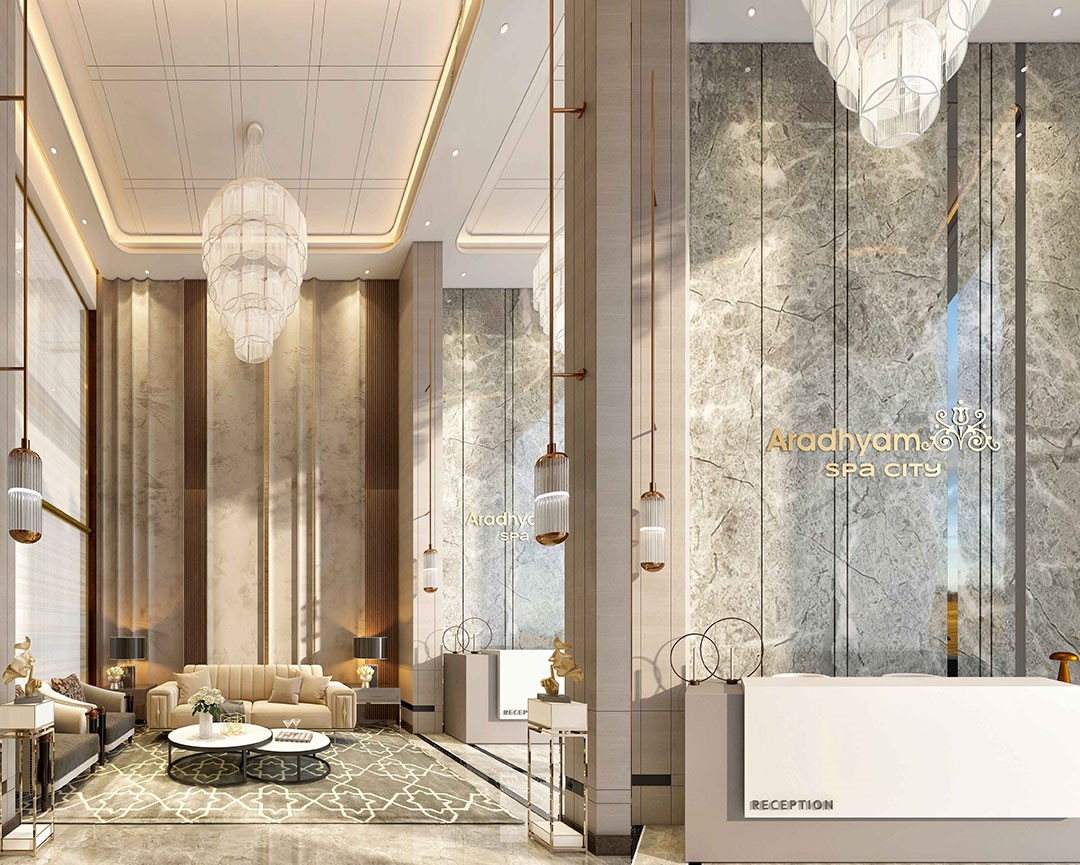
The project boasts exceptional amenities, including a swimming pool, yoga area, jogging track, indoor games, open gardens, centric lawns, water cascades, and dedicated car parking, all under 24x7 CCTV surveillance. Strategically located just 2 minutes from the Delhi-Meerut Expressway, 12 minutes from Ghaziabad City, and 25 minutes from Sector 63, Noida, the project offers seamless connectivity to major hubs. With possession slated for March 2027, Aradhyam Spa City provides ample time for easy payment planning, making it a perfect choice for those seeking luxury and convenience. Book your dream home today and experience a lifestyle where elegance meets functionality
Download Brochure



